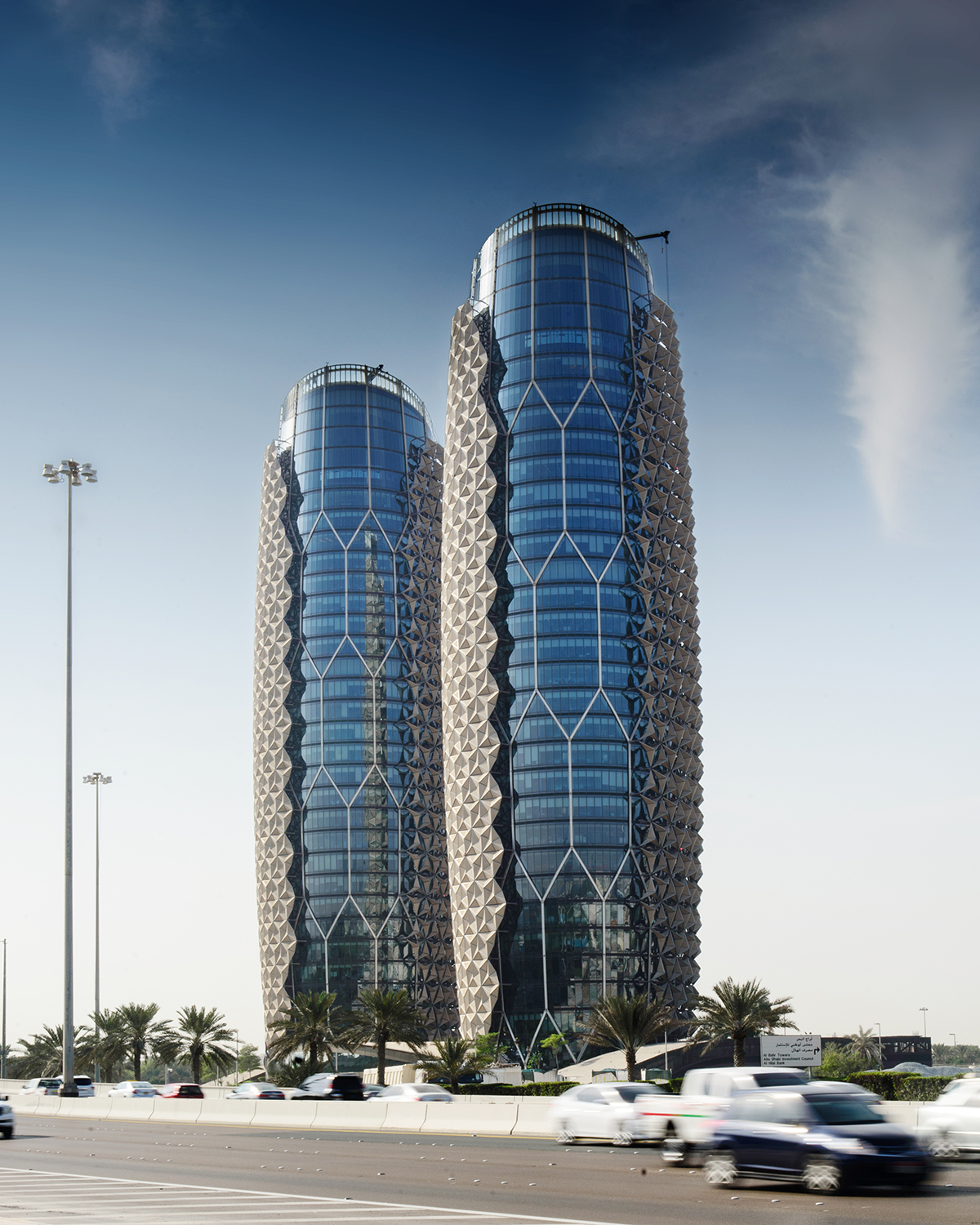Al-Bahar Towers
- October 22, 2018
- Highrise/Mixed Use
- Comments Off on Al-Bahar Towers
- Andrew
Al-Bahar Towers
Project details
- Location: Abu Dhabi, UAE
- Architect: Aedas
- Associated Architect: Diar Consult
- Engineer: ARUP
- Construction: Al Futtaim Carillion
- Date Constructed: 2012
- Height: 145m
“The tower’s innovative dynamic façade opens and closes in response to the movement of the sun, reducing solar gain by more than 50 percent, creating a more comfortable internal environment for occupants and producing a distinctive external aesthetic which helps to define the building as a gateway to the UAE capital. The façade was conceived as a contemporary interpretation of the traditional Islamic “mashrabiya”; a popular form of wooden lattice screen found in vernacular Islamic architecture and used as a device for achieving privacy while reducing glare and solar gain.”
Ref.: Archdaily





